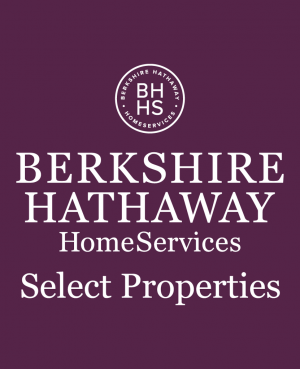Single Family for Sale: 1154 Siebe Drive, St Louis, MO 63137 SOLD
3 beds
1 full, 2 half baths
1,456 sqft
$155,000
$155,000
1154 Siebe Drive,
St Louis, MO 63137 SOLD
3 beds
1 full, 2 half baths
1,456 sqft
$155,000
Previous Photo
Next Photo
Click on photo to open Slide Show.

Selling Price: $155,000
Original List Price: $154,900
Sold at 100.1% of list price
Sold Date: 09/13/2024
Type Single Family
Style 1 Story
Architecture Traditional
Beds 3
Total Baths 1 full, 2 half baths
Square Footage 1,456 sqft
Garage Spaces 2
Lot Size 0.20 acres
Year Built 1956
Taxes Paid $2,518
City St Louis
Area Riverview Gardens
County St Louis
Subdivision St Cyr Hills
MLS 23065698
Status Closed
DOM 57 days
Welcome to 1154 Siebe. As you step inside, you will immediately notice the thoughtfully designed layout & the abundance of natural light that fills the living spaces. W/ 3 beds/ 3 baths & 1456 sqft the living area provides plenty of room for relaxation & entertainment. Built in 1956, this house exudes timeless charm & character, contributing to its cozy & warm atmosphere. There are predominantly wood floors throughout the first floor. There is a large living/ dining room, a family room w/ large window, wood paneled walls & a covered porch which stretches almost the full length of the home. The kitchen is totally vintage w/ metal cabinets & a really cool stove/oven. There is a updated full hallway bath & a half bath in the primary bedroom. Downstairs is additional living space w/ laundry, a bar, & another half bath. The backyard provides ample space for outdoor activities, family gatherings, or simply enjoying the fresh air. Close to highways, parks, & the Bellfontaine rec center.
Room Features
Lower Level Half Baths 1
Main Level Full Baths 1
Main Level Half Baths 1
Basement Description Bathroom in LL, Storage Space, Rec/Family Area, Partially Finished, Full, Concrete
Master Bath Description Half Bath
Bedroom Description Main Floor Primary
Dining Description Dining/Living Rm Cmb
Kitchen Description Eat-In Kitchen, Pantry
Misc Description Porch-Glass Enclosed
Lot & Building Features
Appliances Dishwasher, Refrigerator, Electric Oven, Electric Cooktop
Architecture Traditional
Construction Brick
Cooling Ceiling Fan(s), Electric
Heat Source Gas
Heating Forced Air
Interior Decor Bookcases, Window Treatments, Some Wood Floors
Parking Description Accessible Parking, Off Street, Garage Door Opener, Attached Garage
Sewer Public Sewer
Special Areas Bonus Room, Family Room
Tax Year 2022
Water Public
Windows And Doors Some Insulated Wndws
Lot Dimensions 90 X 100 ft
Fireplace Locations None
Community and Schools
Junior High School R. G. Central Middle
Senior High School Riverview Gardens Sr. High
Price History of 1154 Siebe Drive, St Louis, MO
| Date | Name | Price | Difference |
|---|---|---|---|
| 12/06/2023 | Price Adjustment | $155,000 | 0.06% |
| 11/03/2023 | Listing Price | $154,900 | N/A |
*Information provided by REWS for your reference only. The accuracy of this information cannot be verified and is not guaranteed. |

Listed by Berkshire Hathaway Alliance, Carolyn Malecek & Erik Petersen
Sold by Berkshire Hathaway Alliance, Carolyn Malecek
 Listing Last updated . Some properties which appear for sale on this web site may subsequently have sold or may no longer be available. Walk Score map and data provided by Walk Score. Google map provided by Google. Bing map provided by Microsoft Corporation. All information provided is deemed reliable but is not guaranteed and should be independently verified. Listing information courtesy of: Berkshire Hathaway Alliance Listings displaying the MARIS logo are courtesy of the participants of Mid America Regional Information Systems Internet Data Exchange |
